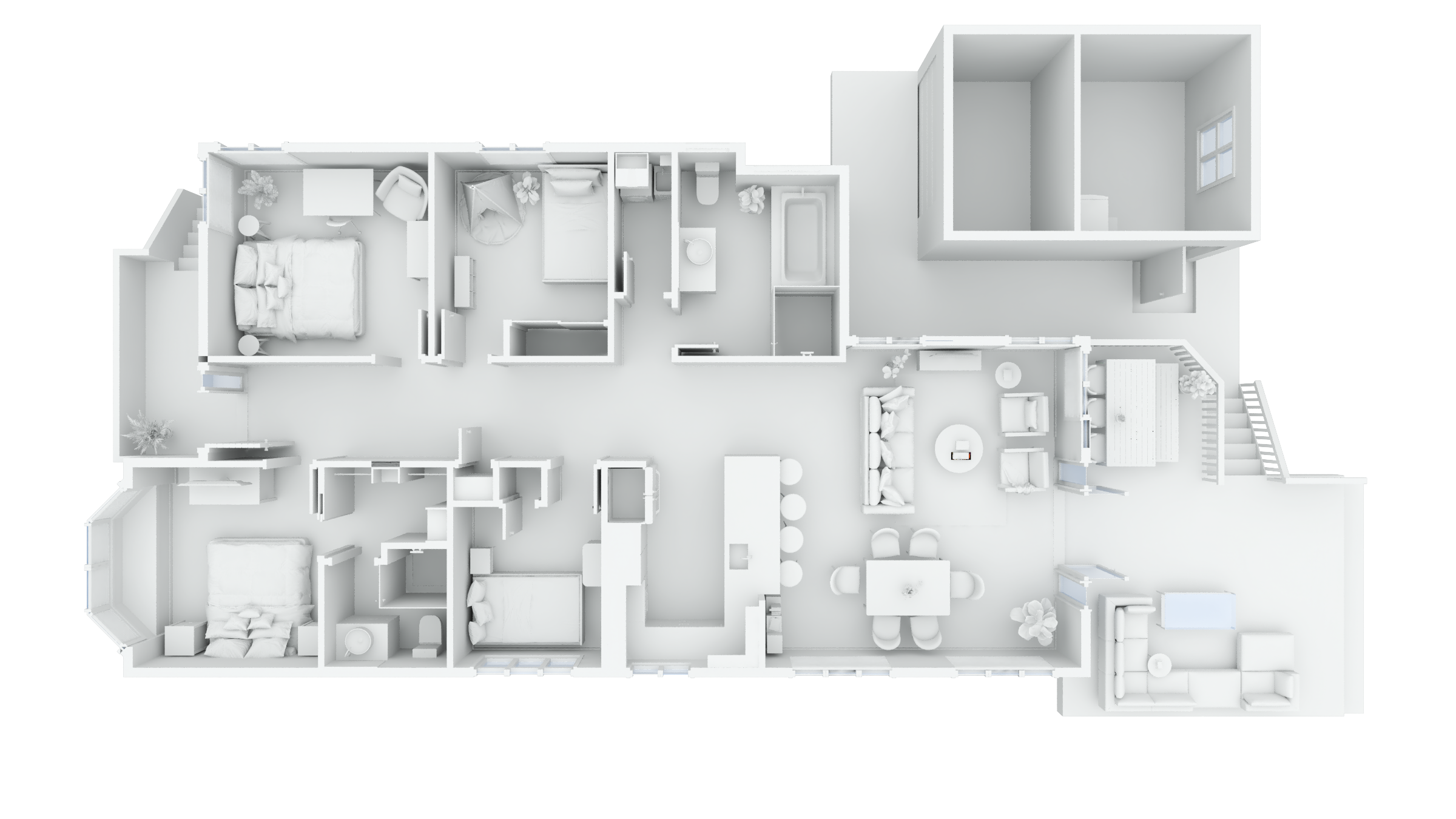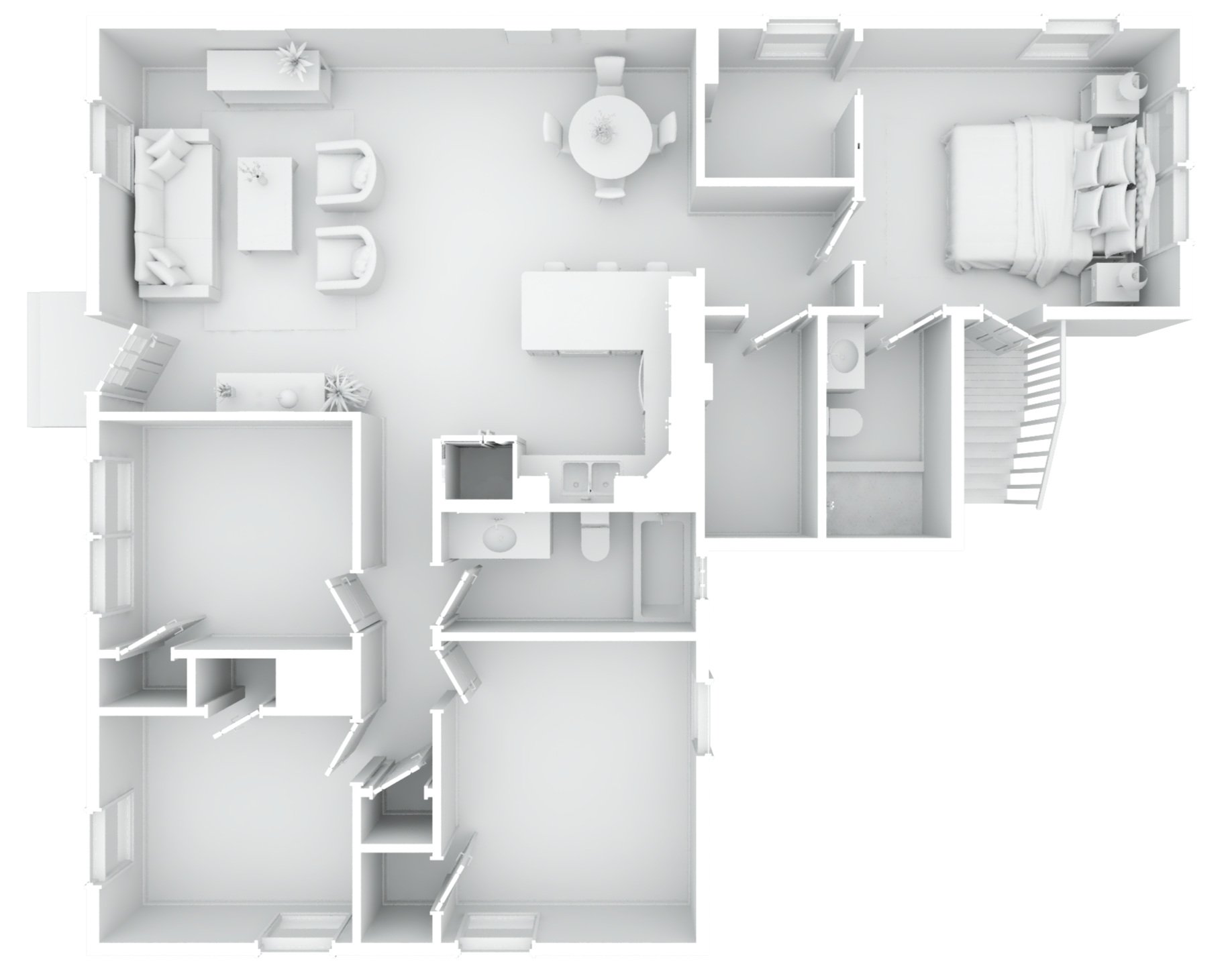
Professional 2D & 3D
Customizable Floorplans for Your Property
Visualize and market your home with precision-crafted floorplans that enhance your listings and streamline space planning. Serving Chicago and suburbs!
Why include a floorplan from Dorazio Real Estate in your property information & marketing materials?
✔ Improve Marketing & Listings – Showcase your property with professional visuals.
✔ Precision & Accuracy – Scaled, dimensioned, and clear for buyers, tenants, and investors.
✔ Multiple Options – Choose between 2D and 3D, with or without Gross Leasable Area (GLA) calculations.
✔ Locally Trusted in Chicago & the Suburbs – As realtors and property managers ourselves, we understand the value and importance of accurate and detailed visual and measurement data for properties for sale and rent.
Ideal for real estate agents, property managers, and homeowners looking to sell or rent their property with clear and professional layouts.
Our Floorplan Packages & Pricing
NOTE: 2D Floorplan + Area Calculation ($129 Value) is included at NO ADDITIONAL CHARGE for all DRE listing clients.
Package
Includes
Price
2D Floorplan w/ Dimensions + Area Calculation
Scaled 2D floorplan with room dimensions and total square footage
$149
2D Floorplan w/ Dimensions + Area Calculation + GLA
2D floorplan plus Gross Leasable Area (GLA) Calculation
$199
3D Floorplan w/ Dimensions + Area Calculation
3D-rendered floorplan for an enhanced visualization of your space
$249
3D Floorplan w/ Dimensions + Area Calculation + GLA
3D-rendered floorplan plus GLA Calculation
$299
📌 What is GLA?
Gross Leasable Area (GLA) refers to the total usable floor area of a property that can be rented or leased. It includes all interior spaces designated for tenants but typically excludes common areas, stairwells, and non-habitable spaces like garages and patios.
GLA is commonly used in commercial real estate to determine rental rates, property valuations, and investment potential. It’s a critical metric for landlords, investors, and property managers when calculating rental income, pricing per square foot, and overall property efficiency. In residential real estate, GLA helps buyers and sellers understand the functional, livable space in a home.
Additional Fees for Larger Properties:
Over 5,000 sq. ft.: +$99
Over 7,500 sq. ft.: +$149
In-progress renovations or build out: Please note a fee of $79 may apply to these scenarios as additional editing and customization/revisions are often needed to deliver a complete and accurate floor plan and/or rendering.
CAD File Conversion Services
Unlock the full potential of your property data with CAD conversion services. We transform standard 2D floorplan images into accurate, editable CAD files (such as DWG, DAE, OBJ, or DXF formats). This service is essential for renovations and remodeling projects, providing architects and contractors with more precise data needed for accurate bids and construction planning. CAD files are valuable for architectural documentation, space planning, and advanced visualization renderings, allowing you to easily experiment with design concepts and share editable, detailed plans.
Pricing Details
CAD conversion/creation based on a standard 2D floorplan: $79
Large Property: An additional fee of $59 is applied for every additional 2,500 square feet over the baseline included square footage of 5,000 square feet.
Get Started — Request a Floorplan
Accurate floorplans can make all the difference when marketing a property, planning a remodel, or evaluating rental potential. We understand the importance of clear, precise, and visually appealing layouts—because we use them ourselves! Whether you're a homeowner, real estate agent, investor, or property manager, our 2D and 3D floorplans will help you showcase your space effectively.
Ready to get started? Fill out the form below, and we’ll be in touch within 24 business hours to confirm your request, verify details, and set up a time to take measurements and complete the necessary scanning for your floorplan.
By clicking 'Submit' you agree to receive customer service and marketing emails, and/or text messages from Dorazio Real Estate, LLC. Msg/data rates may apply. Msg frequency varies. Reply STOP to unsubscribe from texts or use the "Unsubscribe" link to opt out of email communications. Privacy Policy & Terms
A Note About Floor Plan Accuracy
Our floor plans are created using LiDAR technology in combination with simultaneous video capture for manual verification, which typically delivers results within about ±3% of true dimensions when scanned under good conditions.
Actual accuracy can depend on lighting, property condition, and how much of the floor and wall intersections are visible during the scan. In homes with more clutter, unusual layouts, or darker rooms, measurement differences can increase slightly.
These plans are designed to give buyers and sellers a highly-reliable visual layout and a close representation of the home’s dimensions. We’re also able to convert our floor plan data into editable CAD files for design or renovation purposes; however, for absolute precision, architectural drawings, or permit-related work, we strongly recommend verifying key measurements manually or working with a licensed professional.
Our pricing reflects this balance between accuracy and practicality, offering professional-quality plans that are well-suited for marketing, listings, design planning, and client presentations without the higher cost of full architectural drafting.
By including this note, we aim to keep things transparent and helpful for everyone viewing our products & materials.
Frequently Asked Questions
-
Most plans are delivered within 2-3 business days after the property scan. Larger or more complex properties may require additional time, and 3D conversions & additional revisions can also extend turnaround time.
-
You will receive high-resolution PDF, SVG vector, and JPG/PNG files that can be used for marketing, planning, and reference. If you need another format, let us know, and we’ll do our best to accommodate. CAD files are delivered in DWG, DAE, FBX, and OBJ formats.
-
Yes! One round of minor revisions is included in your order. If additional changes are needed, extra revision fees may apply.
-
GLA includes the total usable space in a property that can be rented or leased. It generally excludes common areas, stairwells, garages, and non-habitable spaces. It’s commonly used in commercial real estate to determine rental rates, property values, and investment returns.
-
2D Floorplans provide a top-down view with dimensions, square footage calculations, and optional GLA measurements.
3D Floorplans add depth and perspective, giving a more visually immersive representation of the space. One pre-rendered, single-angle 3D rendering is included with 3D plans (not including editable CAD conversions, which are additional cost but deliver multiple editable files and formats).
-
By default, exterior spaces are not included in the floorplan, as they do not count toward livable square footage. However, if you’d like to include them, let us know in advance!
-
To ensure accurate measurements and a smooth scanning process:
The person performing the scan must have access to the perimeter of every room that is to be included.
Furniture does not need to be moved, but there must be enough space to walk around the room unimpeded.
A clear view of walls and baseboards is necessary for precise scanning.
Ensure all lights are turned on for better visibility.
Clear the floors of clutter that could obstruct measurements.
Open all doors to rooms that will be included in the scan so that the technician can move freely.
-
We provide floorplan services across Chicago and the surrounding suburbs, including Naperville, Schaumburg, Arlington Heights, Evanston, Orland Park, LaGrange, Downers Grove, Bolingbrook, Oak Forest, and more. For locations greater than 30 miles from Chicago (Loop), additional travel fees may apply. Contact us if you're unsure whether we cover your area!
-
Yes! If you need something outside our standard packages—such as additional labeling, specific room details, or custom annotations—reach out, and we’ll do our best to accommodate.




